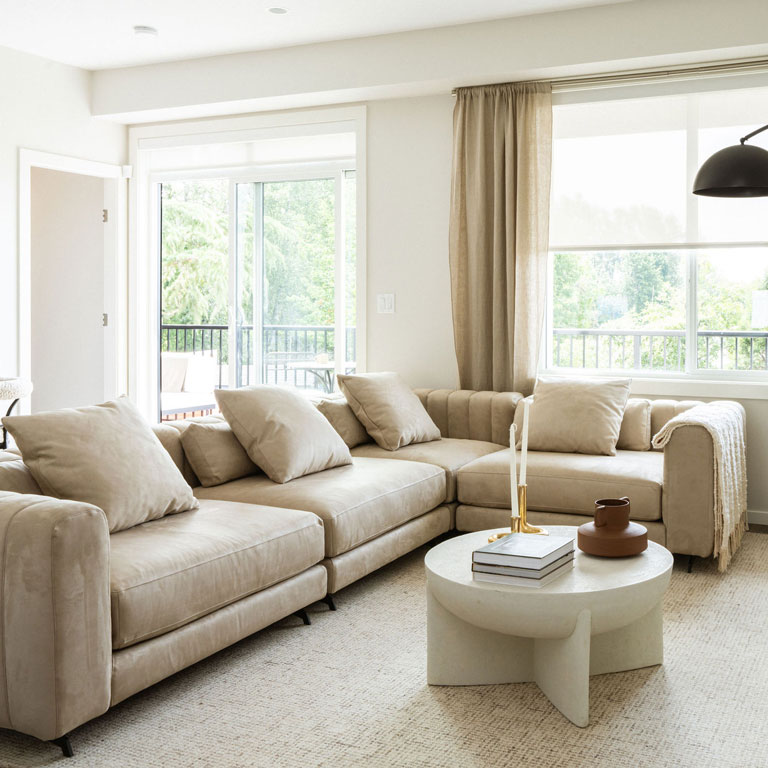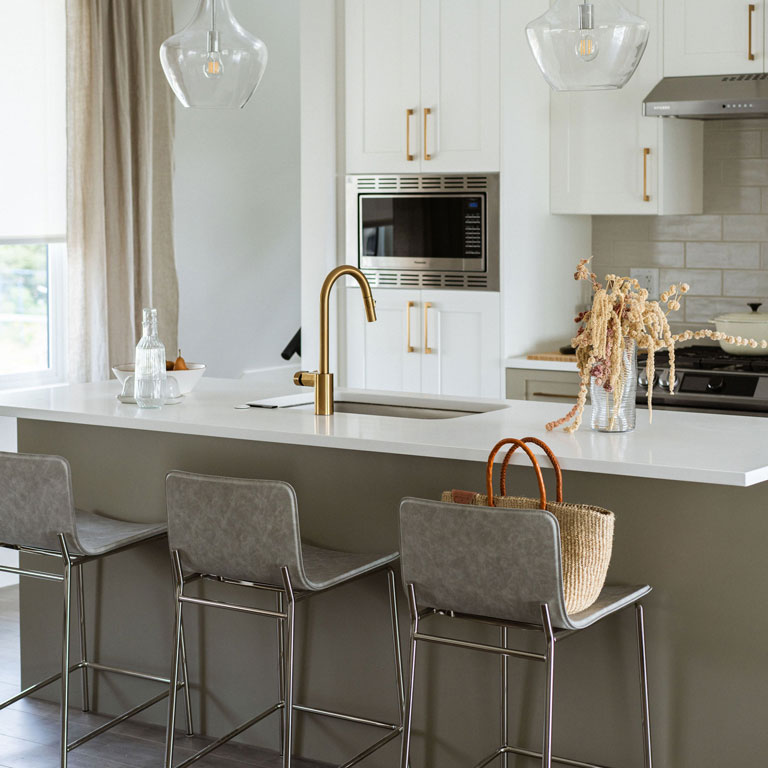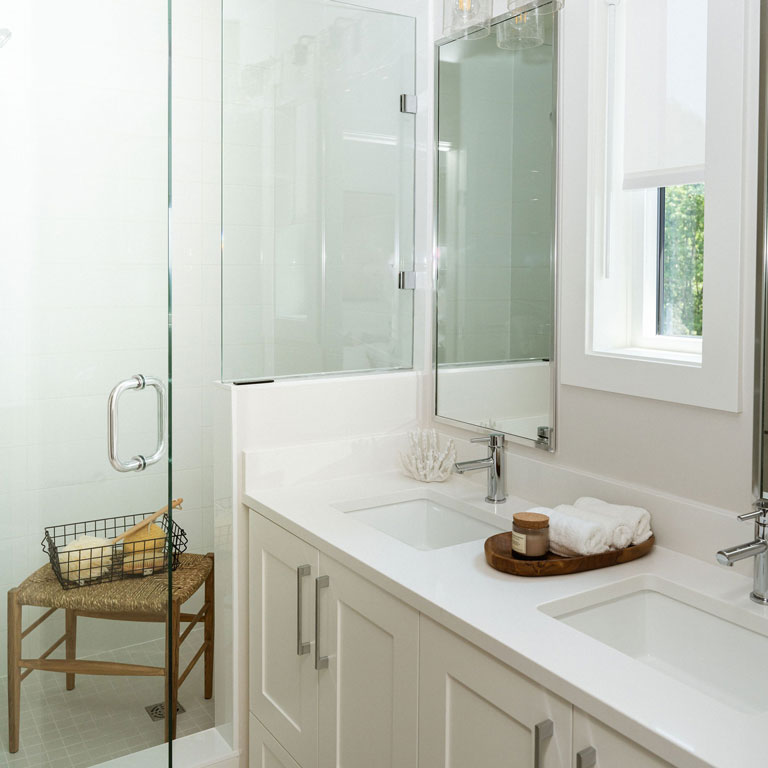D-Plan - Legacy Series
A collection of 4 bedroom executive townhomes with elevators. See the legacy series premium features Included with the D plan.
-
Large soaker tub, heated tile flooring, and floating shower bench.
-
Main floor, upper floor hallway + primary bedroom.
-
Optional elevator between all three floors and motorized roller shades.
-
Between main floor and upper floor; lower bedroom and main floor.
-
Custom millwork in entryway and concrete cast traditional style fireplace; primary bedroom ceiling beam.
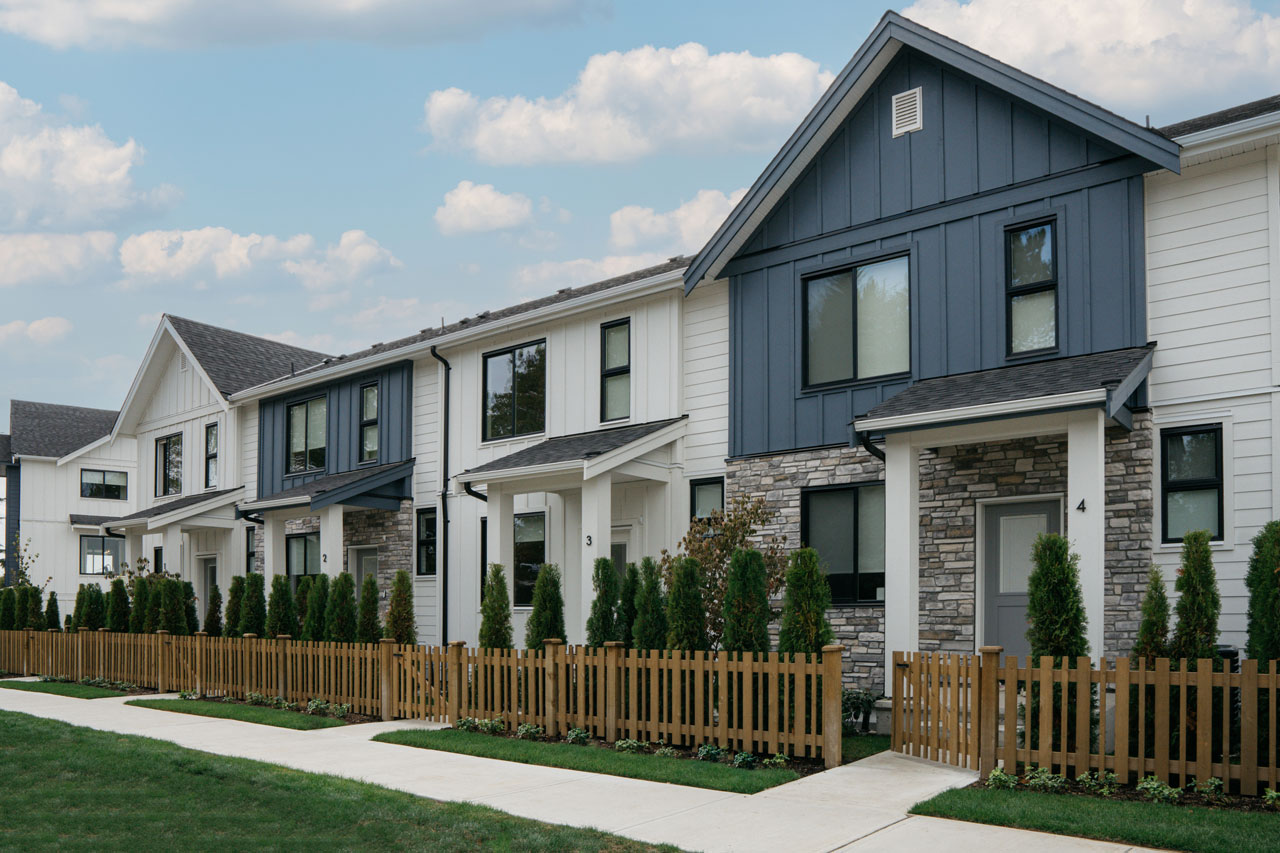
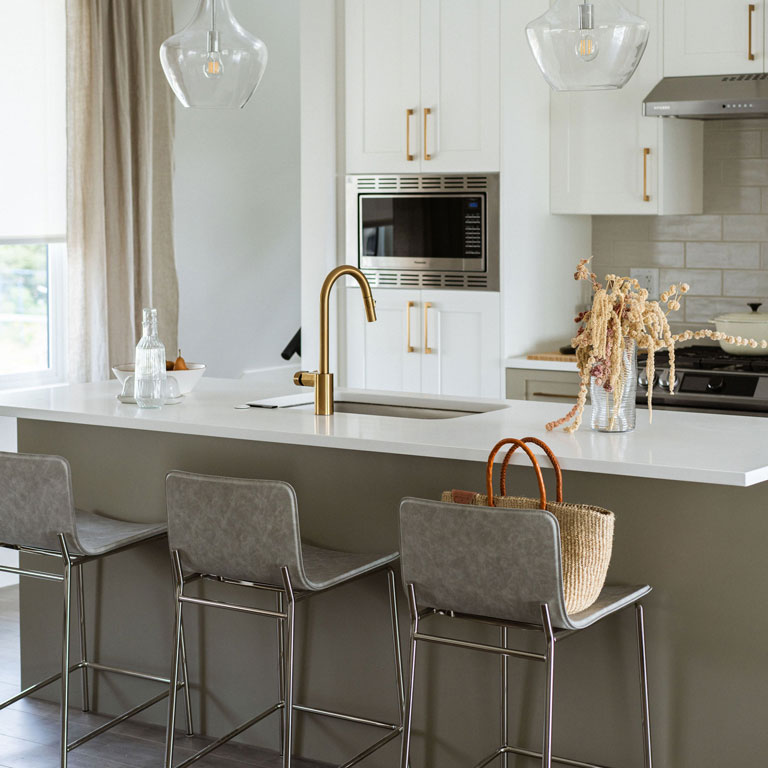
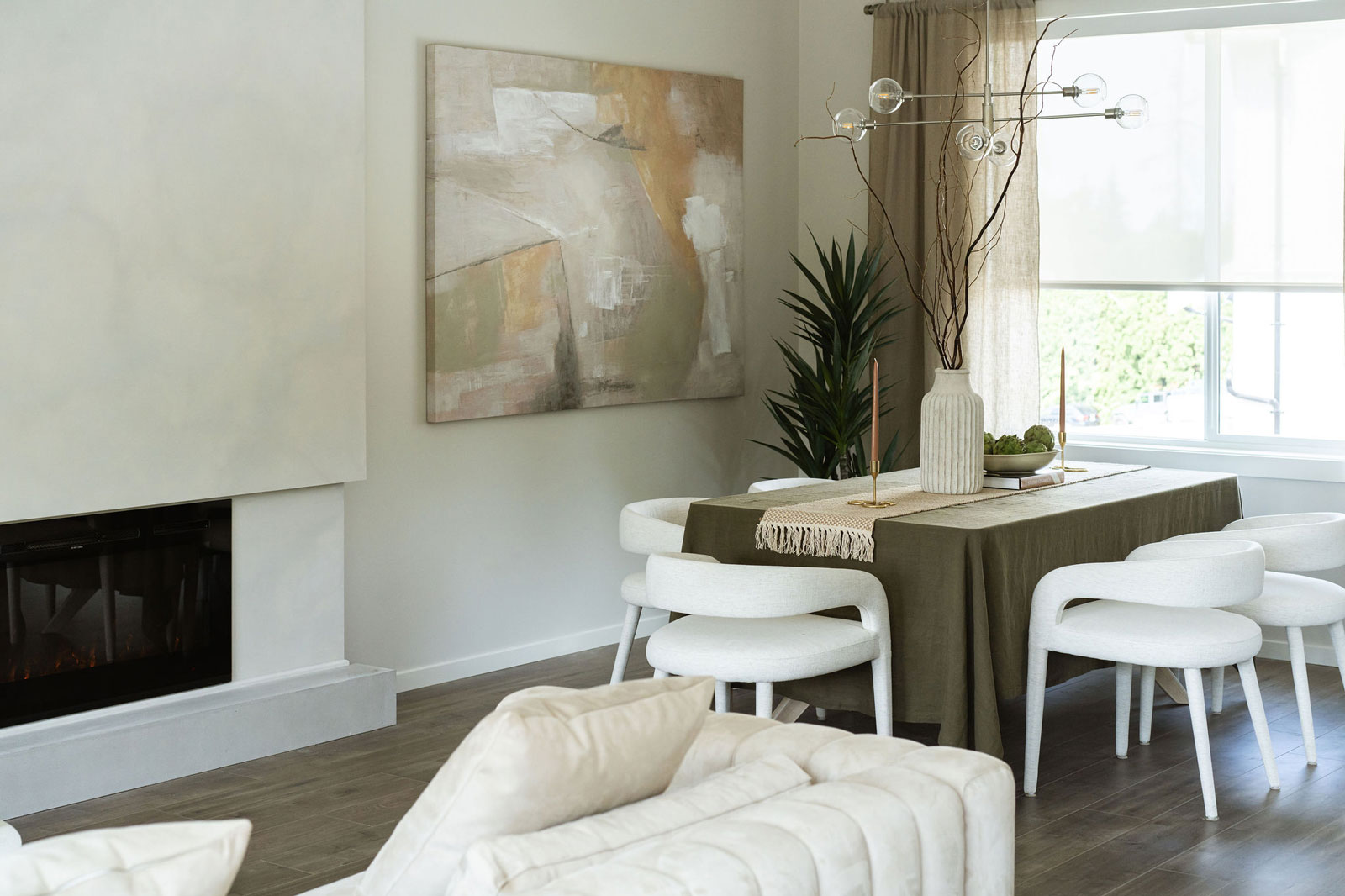

-
Refined Interiors
Modern and timeless colour schemes are inspired by a coastal palette, and add a touch of sophistication throughout these welcoming homes.
-
Customize the interior with a choice of two professionally designed colour schemes – Grey or White.
-
Appreciate the spacious feel and function of open-concept layouts.
-
Large, well-placed windows invite natural light to brighten interiors.
-
Thoughtfully selected, quality details exude timeless appeal.
-
Fox & Aikins floor plan D has been built with down-sizers in mind, complete with a custom-built interior elevator between floors.

-
-
Contemporary Kitchens
Picture blissful mornings with your loved ones, messy and creative school projects, and vibrant dinners with family and friends in a spacious kitchen that can do it all.
-
Cook confidently with a five-burner gas range, convection oven, French-door refrigerator, and dishwasher.
-
Polished quartz countertops are durable and easy to clean.
-
Shaker-style cabinets and drawers with soft-close function reduce noise disruptions.
-
Polished chrome faucet by Moen and a deep, single-bowl sink are both functional and sleek.

-
-
Deluxe Bathrooms
Step inside a true oasis designed with elegant details and thoughtful features to help you start the day and unwind when the stars come out.
-
Elegant polished quartz countertops feature plenty of room for toiletries.
-
Polished chrome plumbing fixtures by Moen throughout bathrooms.
-
Enjoy complete relaxation in an oversized shower in ensuites.
-
Decorative framed mirrors and light fixtures add sophistication to bathrooms and powder rooms.

-
